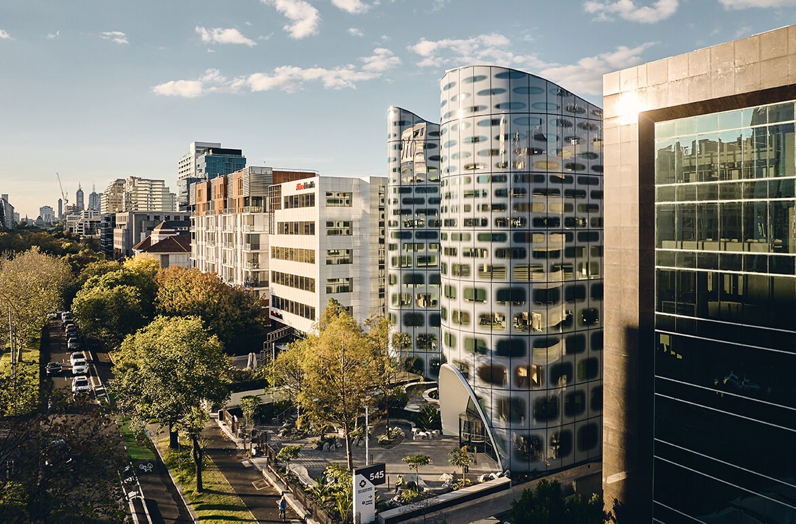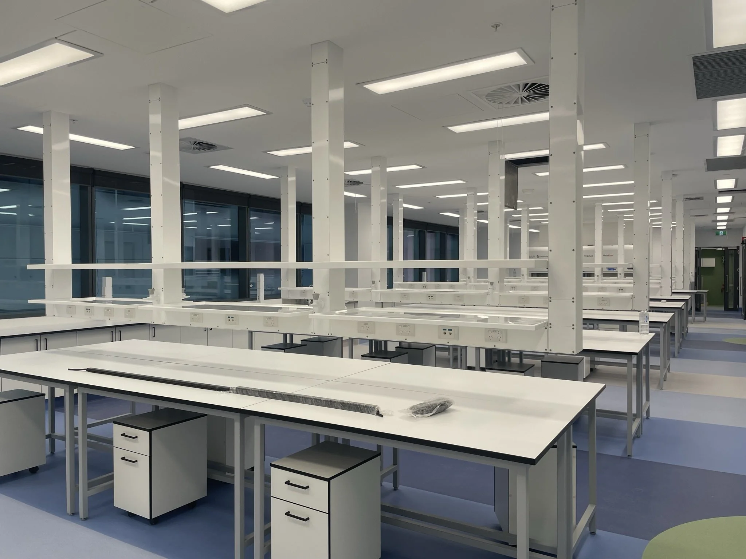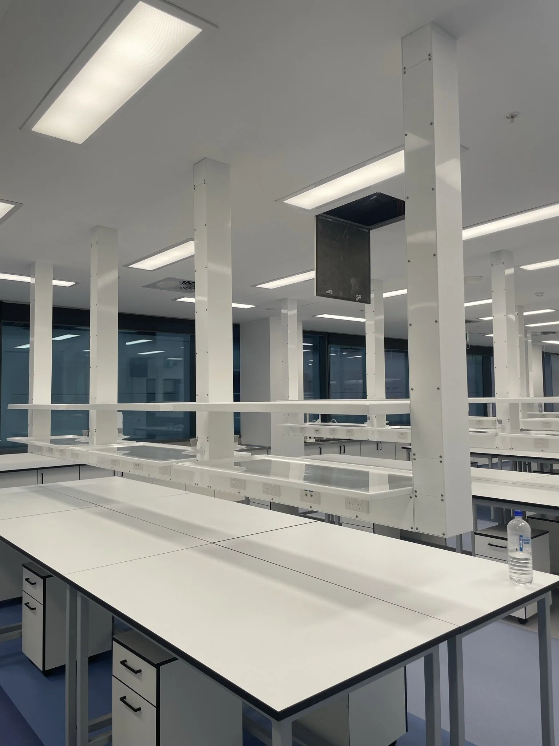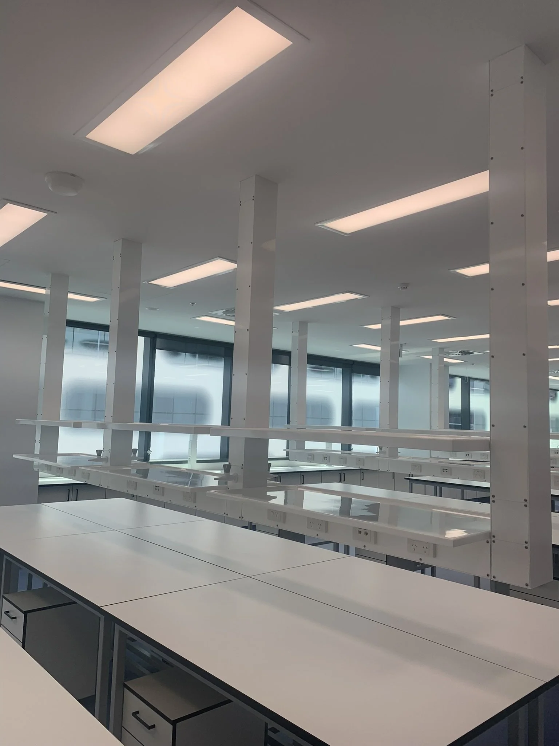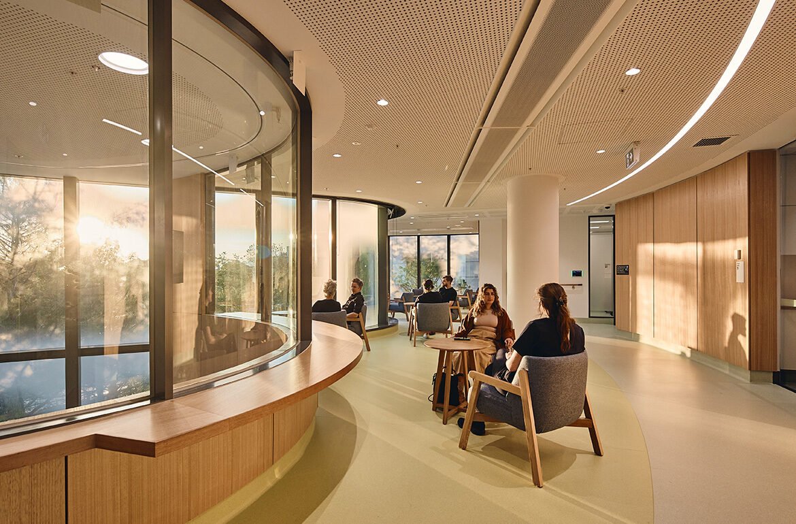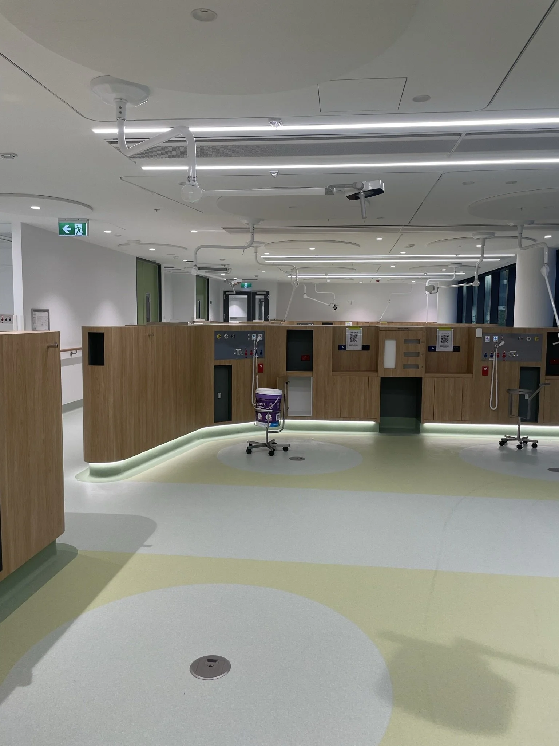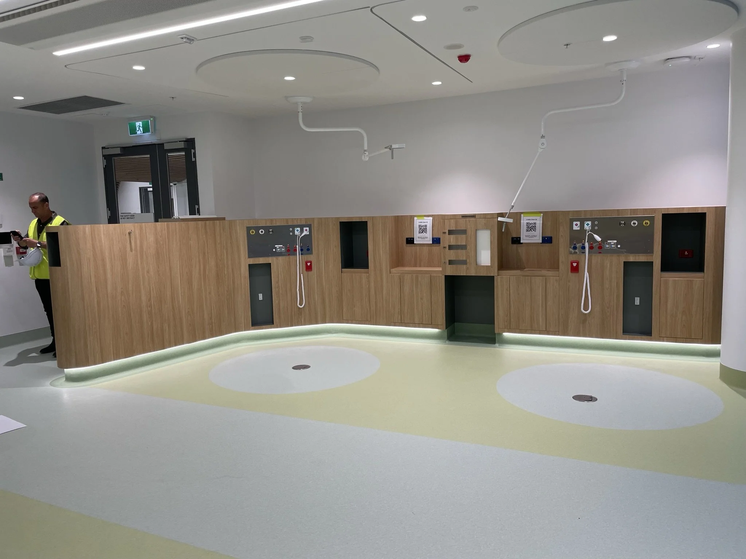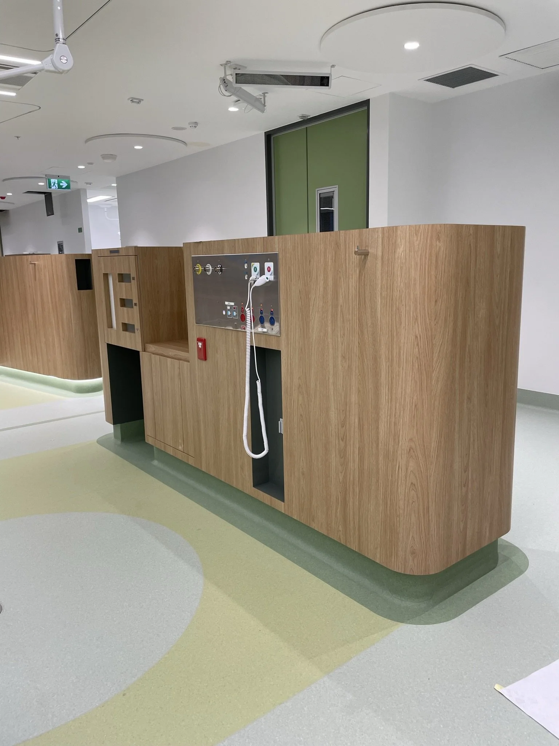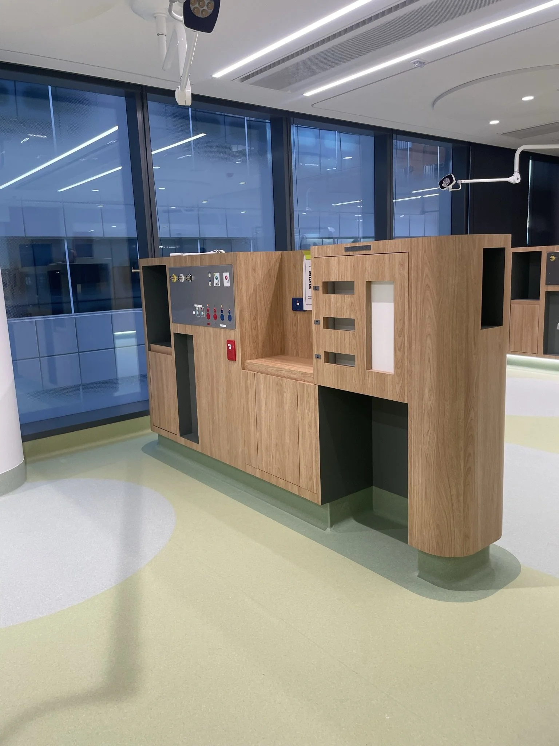Paula Fox Melanoma Cancer Center
Alfred Health
The Paula Fox Melanoma and Cancer Centre is a groundbreaking, six-story healthcare facility that brings together advanced clinical care, pioneering research, and supportive patient services under one roof. Designed by Lyons Architecture and built by Kane Constructions under an amended Design & Construct contract, the center features state-of-the-art laboratories—such as GMO Pharmacy, Car-T Cell, PC2, and clinical trial labs—as well as telehealth-enabled spaces, a dedicated wellness center, and integrated ICT systems.
Incorporated into the Alfred Health Hospital complex, the building also includes advanced imaging technology, a two-level basement carpark, flexible shell spaces for future expansion, and a distinctive façade inspired by a skin graft—a nod to its focus on melanoma treatment. Throughout the project, the team overcame complex challenges in façade procurement, strict PC2 laboratory quality controls, and the loss of several key trades. By engaging closely with stakeholders, including philanthropist Paula Fox and various healthcare and research partners, the project delivered a world-class facility that will elevate melanoma care and clinical research.
Our contribution to this landmark project was delivering the joinery package, helping ensure that the final interiors met the high standards of functionality, aesthetics, and durability required for such a cutting-edge healthcare environment.
https://ancr.com.au/portfolio-item/paula-fox-melanoma-and-cancer-centre/
ALFRED HEALTH
Client
KANE
Builder
